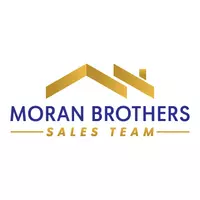12 Silverpine DR Amityville, NY 11701
OPEN HOUSE
Sat Jul 19, 12:00pm - 2:00pm
Sun Jul 20, 12:00pm - 2:00pm
UPDATED:
Key Details
Property Type Single Family Home
Sub Type Single Family Residence
Listing Status Active
Purchase Type For Sale
Square Footage 828 sqft
Price per Sqft $573
MLS Listing ID 890221
Style Ranch
Bedrooms 3
Full Baths 1
HOA Y/N No
Rental Info No
Year Built 1952
Annual Tax Amount $9,038
Lot Size 7,200 Sqft
Acres 0.1653
Lot Dimensions 60x120
Property Sub-Type Single Family Residence
Source onekey2
Property Description
Location
State NY
County Suffolk County
Rooms
Basement Finished, Walk-Out Access
Interior
Interior Features First Floor Bedroom, First Floor Full Bath
Heating Forced Air
Cooling Wall/Window Unit(s)
Fireplace No
Appliance Convection Oven, Electric Range, Refrigerator, Oil Water Heater
Exterior
Parking Features Detached, Driveway, Garage
Garage Spaces 2.0
Fence Chain Link
Utilities Available See Remarks
Total Parking Spaces 6
Garage true
Private Pool No
Building
Lot Description Back Yard, Front Yard, Garden, Near School, Near Shops
Sewer Public Sewer
Water Public
Structure Type Vinyl Siding
Schools
Elementary Schools Great Neck Road Elementary School
Middle Schools Copiague Middle School
High Schools Copiague
School District Copiague
Others
Senior Community No
Special Listing Condition None



