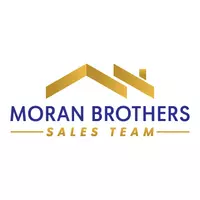23 Waldron DR Stony Point, NY 10980
UPDATED:
Key Details
Property Type Single Family Home
Sub Type Single Family Residence
Listing Status Coming Soon
Purchase Type For Sale
Square Footage 2,114 sqft
Price per Sqft $307
MLS Listing ID 868936
Style Hi Ranch,Raised Ranch
Bedrooms 4
Full Baths 2
HOA Y/N No
Rental Info No
Year Built 1963
Annual Tax Amount $11,500
Property Sub-Type Single Family Residence
Source onekey2
Property Description
Location
State NY
County Rockland County
Rooms
Basement Finished, Full, See Remarks, Walk-Out Access
Interior
Interior Features Eat-in Kitchen, Open Kitchen, Other, Quartz/Quartzite Counters, Storage, Washer/Dryer Hookup
Heating Baseboard, Other
Cooling Central Air
Fireplaces Number 1
Fireplaces Type Family Room
Fireplace Yes
Appliance Dishwasher, Gas Cooktop, Gas Oven, Gas Range, Gas Water Heater
Laundry Laundry Room
Exterior
Parking Features Driveway, Garage
Garage Spaces 1.0
Pool In Ground
Utilities Available Electricity Connected, Natural Gas Connected, Sewer Connected, Water Connected
Garage true
Building
Lot Description Back Yard, Front Yard, Landscaped, Near Public Transit, Near School, Near Shops, Other, See Remarks
Foundation Raised
Sewer Public Sewer
Water Public
Structure Type Fiberglass Insulation
Schools
Elementary Schools James A Farley Elementary School
Middle Schools Fieldstone Middle School
High Schools North Rockland High School
Others
Senior Community No
Special Listing Condition None



